Building Restoration
Restoration and reuse of designated listed buildings requires specialized knowledge and experience as it is called upon to resolve complex issues. The buildings that have been designated as protected (public or private) are part of our cultural heritage with special architectural and historical value. The aim of the restoration study is to preserve both the original elements of the building, to the permitted degree, and the ways of its construction. The new use, to meet the modern functional and technical requirements, must be included in it without altering its architectural character. The aim is through the dialogue of the new and the old to highlight the building with its new use and to treat it as a single architectural whole. The rehabilitation study consists of the following two distinct stages. In the first stage, the Analysis :
- Project specifications are defined and the object is identified (new use, building program).
- Legislation is checked (building designation, special building conditions)
- The building is documented through archival research (architectural, photographic archives) and oral testimonies.
- The current situation is captured using topographic instruments and traditional measurement techniques.
- Detailed photography is done to document the current situation.
- The pathology is recorded by locating the structural, building and aesthetic problems.
In the second stage, the Proposal :
- The study is completed in all its successive stages (preliminary study, final study and implementation study).
- The necessary approvals on a case-by-case basis are secured (Ministry of Culture, Ministry of Culture, Urban Planning).
- The detailed budget is prepared and in case of a public project the tender documents.
- In private projects, high supervision is provided for the correct implementation of the study.
Our office has specialized staff and experience. He has successfully dealt with a variety of issues of restoration of listed buildings with various uses. Finally, he constantly collaborates with all the necessary specialties of engineers and consultants (surveyor, static, electrician-mechanical engineer and maintainer) who have similar experience and knowledge in this particular subject.
Useful links
Relevant Projects
-
Repair of the facade of a three-story building on 46 Sina Street in Athens
Client : Private
Location : Athens
Design : 2025
Design team : Manolis Votsis, Antonis Krasas, Katerina Stavridi -
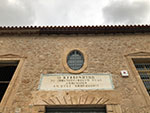
Restoration of the Kapodistrian Orphanage of Aegina - Phase III
Client : Ministry of Culture
Location : Aegina
Design : 2023
Design team : Manolis Votsis, Antonis Krasas, Anna Petraki
Collaboration with the office : D.Vasilopoulos & Associates Ltd.
-
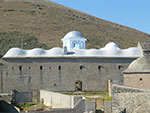
Restoration of the Holy Dormition Monastery of the Municipality of Psara
Client : Ephorate of Antiquities of Chios
Location : Psara
Design : 2022
Design team : Manolis Votsis, Antonis Krasas, Nikoleta Houma, Olga Palaiologou
Collaboration with the office : Kostas Ragousis, Nasos Koumantos
-
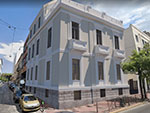
Restoration of the preserved building on Filellinon Street and integration of the offices of the Economic Chamber of Greece
Client : Economic Chamber of Greece
Location : Athens
Design : 2022
Design team : Manolis Votsis, Antonis Krasas, Anna Petraki
Collaboration with the office : D.Vasilopoulos & Associates Ltd. -
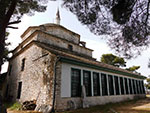
Restoration of the Aslan Pasha Mosque
Client : Municipality of Ioannina
Location : Northeastern citadel of the castle of Ioannina
Design : 2021
Design team : Manolis Votsis, Antonis Krasas, Nikoleta Houma, Olga Palaiologou, Anna Petraki, Nasos Koumantos
Collaboration with the office : Kostas Ragousis -
Restoration of the Kapodistrias Palace in Corfu
Client : Ionian University
Location : Corfu
Design : 2019
Design team : Manolis Votsis, Antonis Krasas, Nadia Siokou, Anna Petraki
Collaboration with the office : D.Vasilopoulos & Associates Ltd. -
Restoration of the facades of the building of the Prefecture of Fthiotida
Client : Prefecture of Fthiotida
Location : Lamia
Design : 2009
Design team : Manolis Votsis, Philippos Gerontakis, Dimitra Bouga, Antonis Krasas, Sofia Garbouni, Niki Georgoulia -
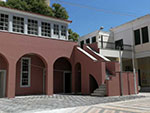
Restoration of the 3rd primary school
Client : Prefecture of Chalkida
Location : Chalcida
Design : 2009
Design team : Manolis Votsis, Philippos Gerontakis, Dimitra Bouga, Antonis Krasas, Sofia Garbouni, Niki Georgoulia
Collaboration with the office : D.Vasilopoulos & Associates Ltd. -
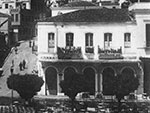
Restoration of the facades of the mansion of Hadjichristos
Client : Association of Merchants of Fthiotida
Location : Lamia
Design : 2009
Design team : Manolis Votsis, Philippos Gerontakis, Dimitra Bouga, Antonis Krasas, Sofia Garbouni, Niki Georgoulia -
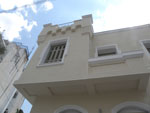
Restoration of the preserved building of the Episcopal Palace of Fthiotida
Client : Holy Metropolis of Fthiotida
Location : Lamia
Design : 2006
Design team : Manolis Votsis, Philippos Gerontakis, Dimitra Bouga, Antonis Krasas
Collaboration with the office : Vasilis Karamalis -
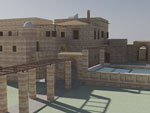
Restoration and reuse of the Roidis Tower and landscaping of the surrounding area
Client : Private
Location : Kampos, Chios
Design : 2006
Design team : Manolis Votsis, Philippos Gerontakis, Dimitra Bouga, Antonis Krasas -
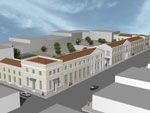
Conversion into a multi-cultural space of the building of Metaxourgeio factory
Entry in a Competition with the Design-Construction system
Client : Municipality of Athens
Location : Αthens
Design : 2005
Design team : Manolis Votsis, Philippos Gerontakis, Dimitra Bouga, Antonis Krasas
Collaboration with the offices : G.F.R.Architects, D.Vasilopoulos-V.Karamalis & Associates Ltd
-
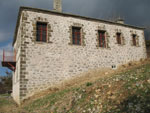
Repair of a traditional house
Client : Private
Location : Krapsi Epirus
Design : 2005
Design team : Manolis Votsis, Philippos Gerontakis, Dimitra Bouga, Antonis Krasas -
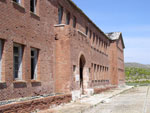
Fastening and enhancement of the prison building and three neighboring buildings
Client : Ministry of the Aegean
Location : Giaros
Design : 2003
Design team : Manolis Votsis, Philippos Gerontakis, Antonis Krasas, Dimitra Bouga, Panita Karamanea
Collaboration with the office : MEAS Ltd. -
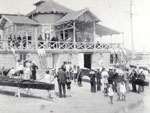
Reconstruction of the wooden pavilion of the Faliro Nautical Club
Client : Ephorate of Modern Monuments of Attica
Location : Neo Faliro
Design : 2003
Design team : Manolis Votsis, Philippos Gerontakis, Antonis Krasas
-
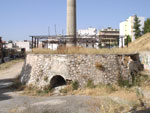
Restoration of an old Hoffmann kiln
Client : A.S.D.A.
Location : Petroupoli
Design : 2003
Design team : Manolis Votsis, Philippos Gerontakis, Antonis Krasas
Collaboration with the office : D.Vasilopoulos & Associates Ltd. -
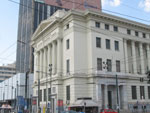
Restoration of the facades of the Naval Retirement Fund building
Client : N.A.T. - Bank of Greece
Location : Piraeus
Design : 2002
Design team : Manolis Votsis, Philippos Gerontakis, Antonis Krasas, Jenny Bournazou, Natassa Fouskokolaki
Collaboration with the office : D.Vasilopoulos-V.Karamalis & Associates Ltd. -
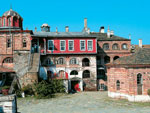
North wing of the monastery Vatopedi
Client : Holy Monastery of Vatopedi
Location : Mount Athos
Design : 2001
Design team : Manolis Votsis, Philippos Gerontakis
Collaboration with the office: Petros and Marina Koufopoulou -
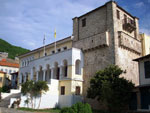
Restoration and expansion of a sacred-community Palace
Client : Holy Community of Mount Athos
Location : Mount Athos
Design : 2000
Design team : Manolis Votsis, Philippos Gerontakis
Collaboration with the office : Stavros and Natassa Mamaloukou -
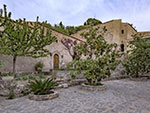
Dining room of the Holy Monastery of Saint Meletios of Kithairon
Client : Holy Monastery of Saint Meletios
Location : Kithaironas Attica
Design : 1999
Design team : Manolis Votsis, Filippos Gerontakis
Collaboration with the office : Eva Florou-Varouta -
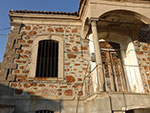
Restoration of the Girl's School of Pterounta, Lesvos
Client : Community of Pterounta
Location : Pterounta, Lesvos
Design : 1996
Design team : Manolis Votsis